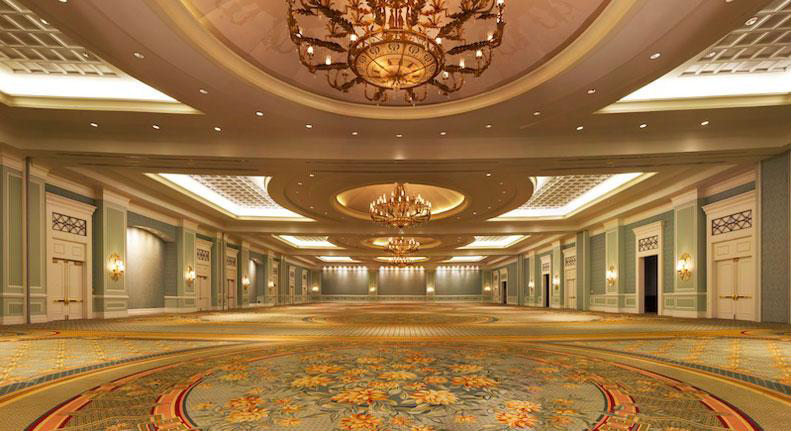Ballrooms: When is 20′ only 14′?
Today I'm working on the room layout for an upcoming event for over 1000 attendees. The information from the hotel's website shows that the four section ballroom is 120' x 220' & has a 20' ceiling height. The client has requested a 9'x 16' rear projection...
Read More


